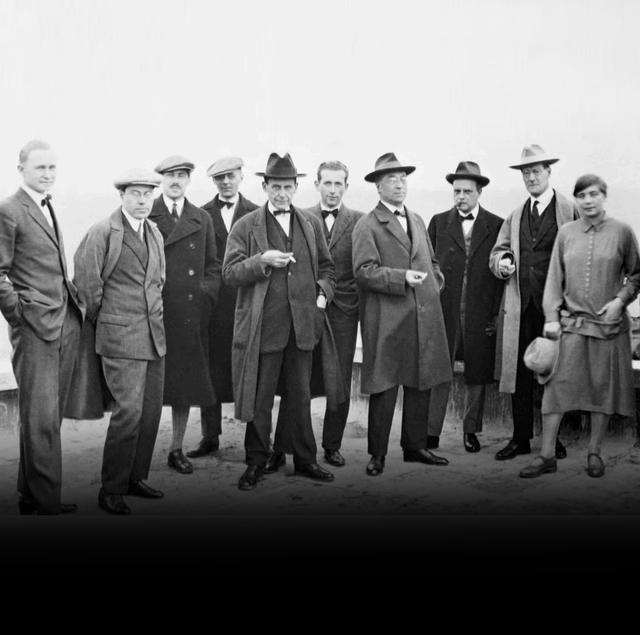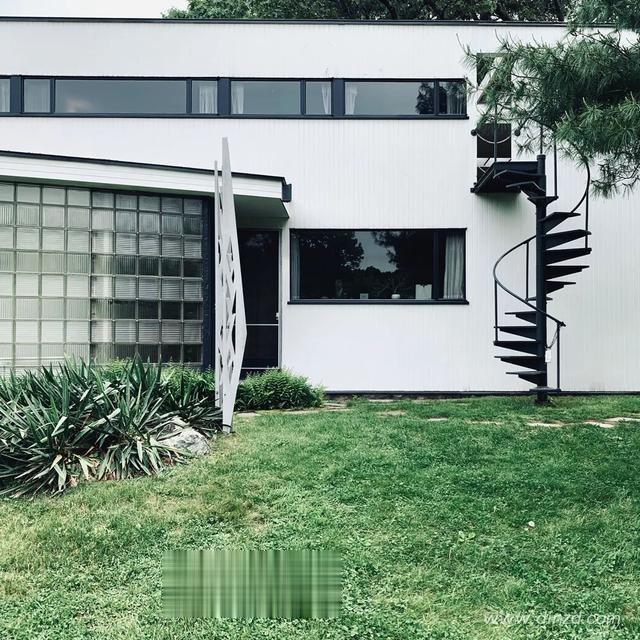


1883年瓦尔特·格罗皮乌斯Walter Gropius出生于德国柏林的一个知识分子家庭。祖父是知名画家,叔祖父和父亲都是建筑师。也许正是这样的氛围,他成为了德国现代建筑师和建筑教育家,现代主义建筑学派的倡导人和奠基人之一,公立包豪斯BAUHAUS学校的创办人。很多文章与著作之中都不断描述他是20世纪艺术、设计和建筑史上最重要的流派之一的创始人和建设者,神奇的是他却不会绘画。

事实上,瓦尔特·格罗皮乌斯在完成学位之前就辍学了,在一年之后的1908年,前卫派的赞助人卡尔-恩斯特-奥斯坦豪斯介绍他进入了建筑师彼得-贝伦斯的办公室。彼得-贝伦斯是德意志制造联盟的创始人之一。这不仅推动了很不成熟的格罗庇乌斯进入贝伦斯的世界,还有路德维希-密斯-凡德罗也在1908年加入这个工作室,他和格罗皮乌斯将开展一场著名的友好竞争。值得一提的格罗庇乌斯离开同年勒-柯布西耶因为癫痫被上一家公司驱逐,加入这个工作室。

1914年第一次世界大战爆发后,工作室没有生意后他就入伍了。在前线打仗被一个炮弹打伤了,受重伤。战场的残酷让一直认为最伟大的东西是机器,最伟大革命的是工业革命的信徒,一刹那间重新思考人生。
“包豪斯”这个名字是由格罗皮乌斯才想了两天起的名字。Bauhaus很多人认为这是一所建筑设计院校,但最广为流传的说法是,这个名字的原意是, “这个house 这个建筑 、房子,是指整个现代设计教育的体系。”他的愿景是建立一个体系,而不单单只是是做一个建筑设计院校。

格罗皮乌斯认为包豪斯现代建筑艺术,就像人性一样,其范围应无所不包,并最终创造统一且不可分割的整体艺术作品(Gesamtkunstwek)。 1925年,包豪斯搬至德国得绍。格罗皮乌斯在学校设立包豪斯车间,作为实践技术-美学-商业综合需求和大规模生产模型的实验室。但是好景不长,由于希特勒痛恨现代主义, 并在1933年强行关闭了这所伟大的现代设计学院。
包豪斯设计学院虽然仅存在了14年,但包豪斯的成员们将他的理念带到了世界各地。时至今日,格罗皮乌斯和他的教学方法在世界各地的建筑学院中延续。
滑动查看更多→
然而,格罗皮乌斯的建筑哲学不仅体现在包豪斯的集体乌托邦中,也渗透进他的私人生活空间。1926年,他在德绍为自己设计的“格罗皮乌斯自宅”(Gropius House),成为包豪斯理念的微观实践:简洁的几何形体、功能主义的布局、工业化材料的大胆运用,无一不是对“新建筑”宣言的具象化。有趣的是,这栋住宅在冷峻的现代性之外,亦通过色彩与自然光的巧妙调度,流露出一丝西班牙阳光下曾感受过的温暖——公共理想与私人栖居,在格罗皮乌斯的世界里从未割裂,而是彼此印证。
从包豪斯的宏大叙事到自宅的个体表达,格罗皮乌斯始终在探索同一种命题:如何让现代主义从宣言落地为真实的生活。这种双重性,恰是他作为建筑师与教育者的独特注脚。

沃尔特·格罗皮乌斯书房 / Walter Gropius's Study
Gropius House位于美国马萨诸塞州林肯(Lincoln, Massachusetts),由Walter Gropius为他的家庭设计,建成于1938年。这座住宅是Gropius在抵达美国后的首个重要建筑项目,也是他将欧洲现代主义引入美国的一次大胆尝试。占地约2.5英亩,建筑面积约为2600平方英尺,采用单层设计,布局紧凑而高效。这座房子如今被列为国家历史地标(National Historic Landmark),由历史新英格兰协会(Historic New England)管理,向公众开放作为博物馆。
Located in Lincoln, Massachusetts, Gropius House was built in 1938 as Walter Gropius’s family home. It was his first major architectural project after arriving in the United States, a bold attempt to bring European modernism to American soil. Covering roughly 2.5 acres of land, with a floor area of about 2,600 square feet, the single-story house has a compact and efficient layout. Today, it is listed as a National Historic Landmark and managed by Historic New England, serving as a museum open to the public.

格罗皮乌斯之家外观 / Gropius House Exterior
一个逃离纳粹迫害的建筑师,如何用一座房子改变了美国人对“家”的定义?答案就藏在Gropius House的每一块玻璃和每一根钢梁中。
How did an architect who fled Nazi persecution change Americans’ notion of “home” with a single building? The answer lies in every pane of glass and every steel beam of Gropius House.

设计灵感来源于Gropius在德国创立的包豪斯学校,强调功能性、简约和工业材料的应用。1937年,Gropius接受哈佛大学设计研究生院(Graduate School of Design)的教职后,得到了当地富有的赞助人Helen Storrow的支持,她提供了土地和部分资金,使这座房子得以实现。这一背景不仅揭示了项目的起源,也为我们理解其历史意义奠定了基础。
Gropius House draws inspiration from the Bauhaus school, which Gropius founded in Germany. Emphasizing functionality, simplicity, and industrial materials, Bauhaus deeply influenced Gropius’s designs. In 1937, shortly after Gropius accepted a teaching position at the Harvard Graduate School of Design, Helen Storrow—a local benefactor—offered land and partial funding, enabling this house to become a reality. This background not only explains the project’s origins but also underpins its historical significance.

Gropius House是国际风格的典范,这一风格在20世纪20-30年代兴起,强调体量而非质量、使用轻质工业材料并摒弃装饰。以下是其关键特征:
Gropius House is a quintessential example of the International Style, an architectural movement that arose in the 1920s and ’30s. Characterized by volume over mass, the use of lightweight industrial materials, and the rejection of ornament, the style is readily apparent in the following key features:
平屋顶的革命性设计
- Revolutionary Flat Roof -
与新英格兰地区常见的尖顶屋不同,Gropius House采用平屋顶,这一选择不仅赋予了建筑现代感,还拓展了室内空间的使用灵活性。屋顶上设有露台,成为家庭的户外活动区域,这种设计在当时极为罕见。平屋顶由钢结构支撑,防水系统经过精心设计,确保实用性与美观的平衡。
In contrast to the pitched roofs typical of New England, Gropius House employs a flat roof. This choice not only lends a modern look to the building but also increases the flexibility of interior spaces. A rooftop terrace—rare for its time—provides an outdoor family area. Supported by a steel structure, the roof’s waterproofing was meticulously designed to balance practicality and aesthetics.

西立面设有门廊 / West elevation with screened in porch
大面积玻璃窗的开放性
- Expansive Glazing and Openness -
房屋周围环绕着巨大的玻璃窗,不仅引入充足的自然光,还模糊了室内与室外的界限。这种透明性是国际风格的核心,体现了Gropius对人与自然和谐共处的追求。窗户的位置经过精确计算,冬季可最大化太阳能获取,夏季则减少过热,显示出他对功能性的关注。
Large windows encircle the house, admitting abundant natural light and blurring the boundary between indoors and outdoors. This transparency lies at the heart of the International Style and reflects Gropius’s pursuit of harmony between people and nature. The precise positioning of windows maximizes solar gain in winter and minimizes overheating in summer, underscoring Gropius’s emphasis on functionality.

现代材料的运用
- Use of Modern Materials -
Gropius采用了钢筋、玻璃和混凝土等工业材料,这些在1930年代的住宅建筑中尚属前沿。钢框架支持了大跨度的开放空间,混凝土用于地基和部分墙体,而玻璃则成为视觉焦点。外墙还结合了新英格兰传统的白色木板(clapboard),实现了现代与地方特色的融合。
Gropius employed steel, glass, and concrete—still relatively avant-garde for residential construction in the 1930s. Steel framing allows wide, open spans; concrete was used for the foundation and portions of the walls; and glass stands out as a central visual element. White clapboard, typical of New England, was also integrated into the exterior, merging modern design with local tradition.

马萨诸塞州林肯市格罗皮乌斯故居 / Gropius House, Lincoln Massachusetts
如果建筑是一场对话,Gropius House如何用钢与玻璃诉说现代生活的故事?这些特征不仅体现了Gropius的设计理念,也反映了他对技术进步的拥抱,使这座房子成为现代建筑的活生生的教科书。
If architecture is a conversation, how does Gropius House use steel and glass to narrate the story of modern living?These characteristics reflect Gropius’s design principles and his embrace of technological progress, making Gropius House a living textbook of modern architecture.

荷兰殖民复兴 / Dutch Colonial Revival
Gropius House的诞生离不开其历史语境。1933年,纳粹关闭了包豪斯学校,Gropius被迫离开德国。他先在英国短暂逗留,后于1937年抵达美国,担任哈佛大学设计研究生院的教授。此时,美国的住宅建筑仍以传统风格为主,如殖民复兴式(Colonial Revival),而Gropius带来了截然不同的现代主义视角。这座房子是他逃离政治迫害后的一次自我表达,也是包豪斯理念在美国土壤上的延续。包豪斯成立于1919年,旨在通过艺术与技术的结合,创造服务于社会的设计。Gropius House将这一理念具象化,用简洁的线条和实用的布局回应了美国大萧条时期对高效住房的需求。
Gropius House must be understood in its historical setting. In 1933, the Nazis shut down the Bauhaus, forcing Gropius to leave Germany. After a brief stay in England, he arrived in the United States in 1937 to teach at Harvard’s Graduate School of Design. At that time, American residential architecture was largely traditional, such as Colonial Revival, while Gropius introduced a starkly modernist perspective.This house represented his personal statement following political exile, as well as the transplantation of Bauhaus ideals onto American soil. Founded in 1919, the Bauhaus sought to unite art and technology to serve society, and Gropius House embodied this ideal. Its clean lines and practical layout addressed the need for efficient housing during the Great Depression.

格罗皮乌斯故居入口 / Gropius house entrance
当一位德国建筑师在新英格兰的土地上种下现代主义的种子,会开出怎样的花?通过这座房子,Gropius不仅展示了自己的设计哲学,还为美国建筑师打开了一扇通往国际风格的大门。它成为欧洲现代主义与美国建筑之间的桥梁,影响深远。
What blooms when a German architect plants the seed of modernism in New England soil?Through Gropius House, he not only displayed his own design philosophy but also opened the door to the International Style for American architects. It served as a bridge between European modernism and American architecture, leaving a lasting impact.

走进Gropius House,内饰设计同样令人叹为观止。家具由Gropius及其包豪斯同仁设计,包括Marcel Breuer的管状钢椅和Eero Saarinen的木质作品。这些作品体现了包豪斯的功能主义和简约美学。
Stepping into Gropius House, one encounters an equally striking interior. Much of the furniture was designed by Gropius and his Bauhaus colleagues, including Marcel Breuer’s tubular steel chairs and Eero Saarinen’s wooden pieces—testaments to the functional and minimalist aesthetics of the Bauhaus.

从外向内看 / Outside Looking In
开放式布局
- Open Plan -
室内采用开放式平面,客厅与餐厅通过滑动隔板分隔,可根据需要调整空间大小。这种灵活性是Gropius对现代生活方式的回应,强调空间的多功能性。
The interior employs an open layout, with sliding partitions separating the living and dining areas. Space can be adapted as needed, reflecting Gropius’s response to modern lifestyles and his emphasis on multifunctional rooms.

包豪斯风格的餐饮 / Dining with Bauhaus Style
内置家具与创新材料
- Built-in Furnishings and Innovative Materials -
卧室设有定制衣柜,书房内置书桌和书架,最大化空间利用。地板使用耐用的亚麻油地毡(linoleum),厨房则配备不锈钢台面,这些材料在当时极具前瞻性,展现了工业生产的美感。
Bedrooms feature custom wardrobes, and the study includes built-in desks and shelves to maximize space. Durable linoleum flooring and stainless-steel countertops in the kitchen were highly forward-thinking for the era, revealing an appreciation for industrial manufacturing’s beauty.

书房外的生活空间 / Living space off of study

女儿的房间配有格罗皮乌斯设计的书桌 / Daughter's Room with Gropius Designed Desk

厨房 / Galley Kitchen
色彩与细节
- Colors and Details -
内饰以白色和灰色为主,点缀以红、黄、蓝等原色,这是包豪斯色彩理论的体现。细节如隐藏式暖气管道(辐射供暖系统)进一步提升了居住体验,同时保持了设计的纯粹性。
The main interior palette is white and gray, enlivened by accents of red, yellow, and blue—hallmarks of Bauhaus color theory. Hidden heating pipes (radiant heating) further enhance comfort while preserving the design’s purity.

Desk / Walter Gropius; Features lamps / Marianne Brandt; Pre-Colombian artifacts / Diego Rivera & Frieda Kahlo

一把椅子、一张桌子,如何成为建筑灵魂的一部分?内饰不仅是居住空间,更是包豪斯协作精神的展览馆,体现了Gropius对整体设计的追求。
How can a chair or a table become part of a building’s soul? Inside, Gropius House is not just a domestic space but also a living exhibition of Bauhaus collaboration, reflecting Gropius’s holistic approach to design.

沙里宁子宫椅的完美框架 / The perfect frame for Saarinen's Womb Chair
这些图纸不仅是施工的指南,更是Gropius将包豪斯理念转化为现实的工具,展现了他对形式与功能统一的执着。Gropius House是美国现代建筑的先声,对国际风格的普及起到了关键作用。它启发了如Philip Johnson(玻璃屋)和Richard Neutra等建筑师,推动了战后现代主义的发展。
These drawings were not merely instructions for builders; they were tools for transforming Bauhaus principles into reality, showcasing Gropius’s unwavering commitment to the unity of form and function.Gropius House heralded modern architecture in America, playing a crucial role in popularizing the International Style. It inspired architects such as Philip Johnson (Glass House) and Richard Neutra, helping propel postwar modernism.


作为博物馆,它不仅是历史的见证者,也是教育的平台,让公众体验现代设计的魅力。其保存状态也为现代建筑的保护提供了范例,提醒我们在快速发展的时代中珍视遗产。
Now a museum, it is both a historical witness and an educational resource, inviting the public to experience the allure of modern design. Its preservation also offers a model for safeguarding modernist structures—reminding us to cherish heritage amid rapid change.



一座房子如何成为建筑师们的灵感源泉?Gropius House不仅是Walter Gropius的家,更是他理念的结晶。它以平屋顶、玻璃窗和现代材料,书写了国际风格与包豪斯精神的篇章。作为一座连接欧洲与美国的建筑,它改变了人们对住宅的想象,至今仍激励着建筑界。这座房子提醒我们:真正的设计不仅关乎形式,更关乎生活本身。
How can a single house serve as a wellspring of inspiration for architects?Gropius House was not merely Walter Gropius’s home; it was the crystallization of his ideas. Through its flat roof, expansive glazing, and modern materials, it vividly recounts the International Style and Bauhaus ideals. As a bridge connecting European and American architectural visions, it reimagined the concept of “home,” inspiring architects to this day. This house reminds us that true design is not only about form but also about life itself.

平面图 / Floor Plan ©Walter Gropius
项目名称 | 沃尔特·格罗皮乌斯自宅
建筑设计 | 沃尔特·格罗皮乌斯
项目面积 | 约 2,300 ft²
项目年份 | 1938年
项目地点 | 美国马萨诸塞州林肯市
主要材料 | 木材、砖、石材、玻璃砖、石膏、铬合金、油毡等
图片来源 | Wikimedia commons
